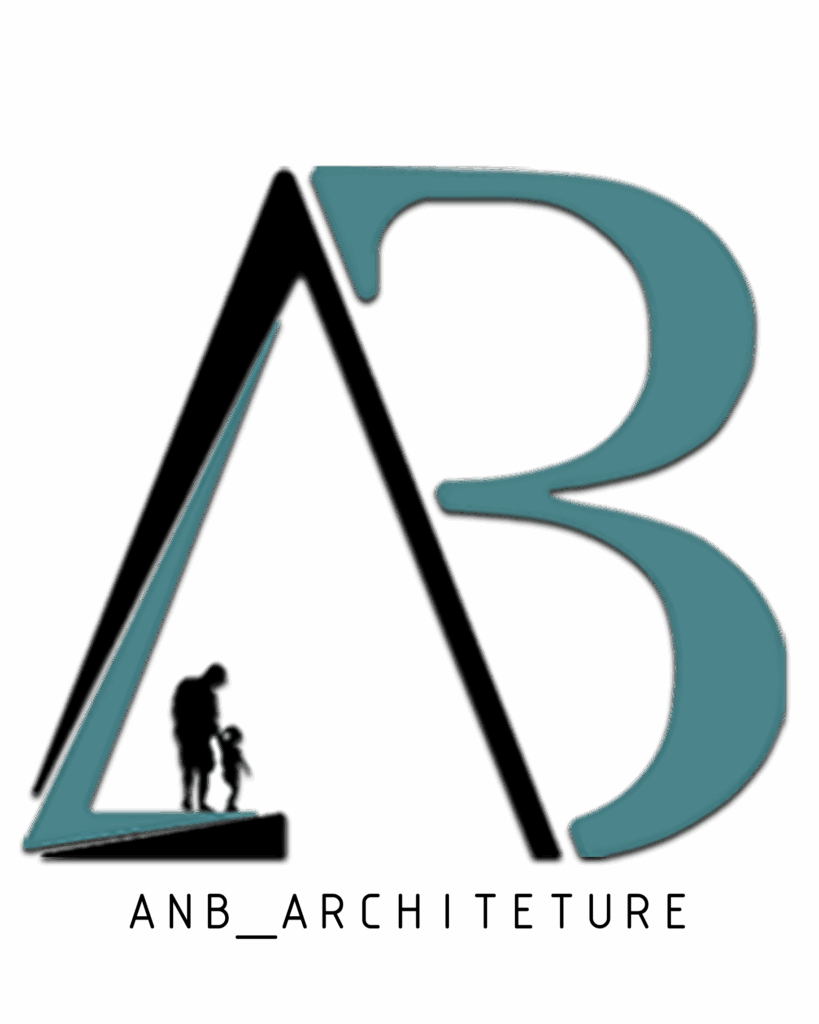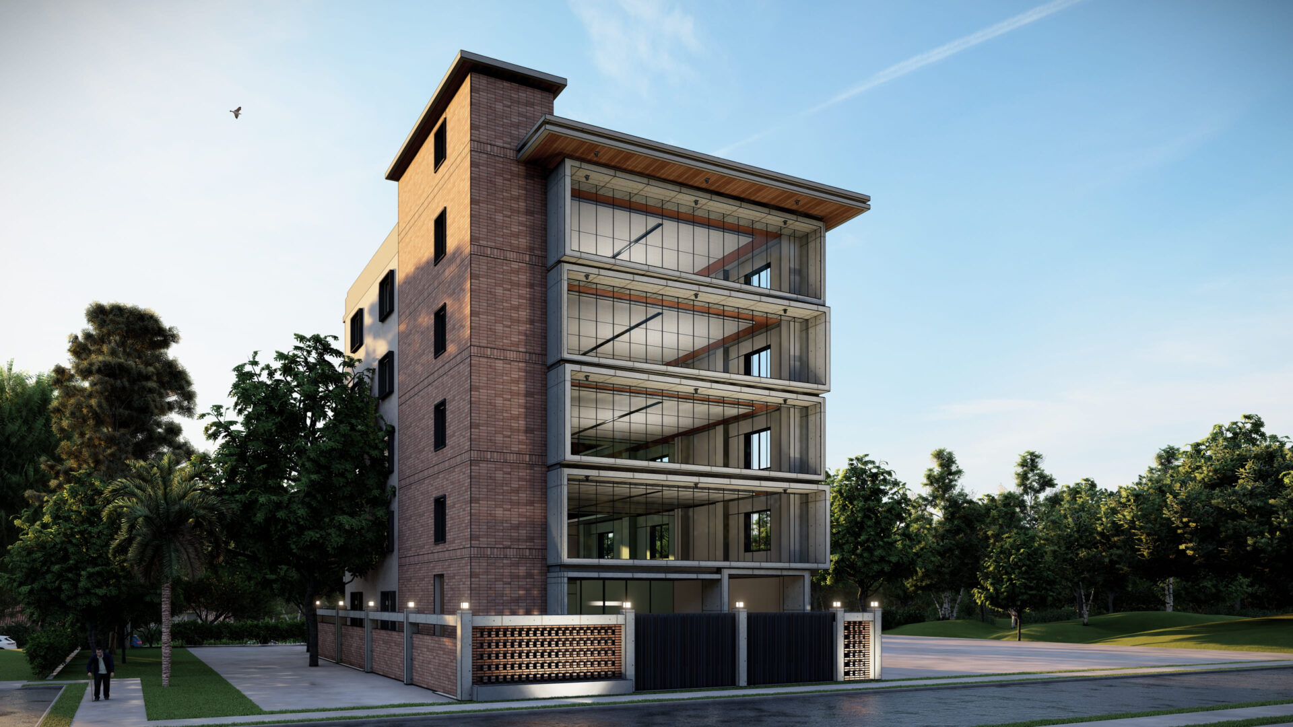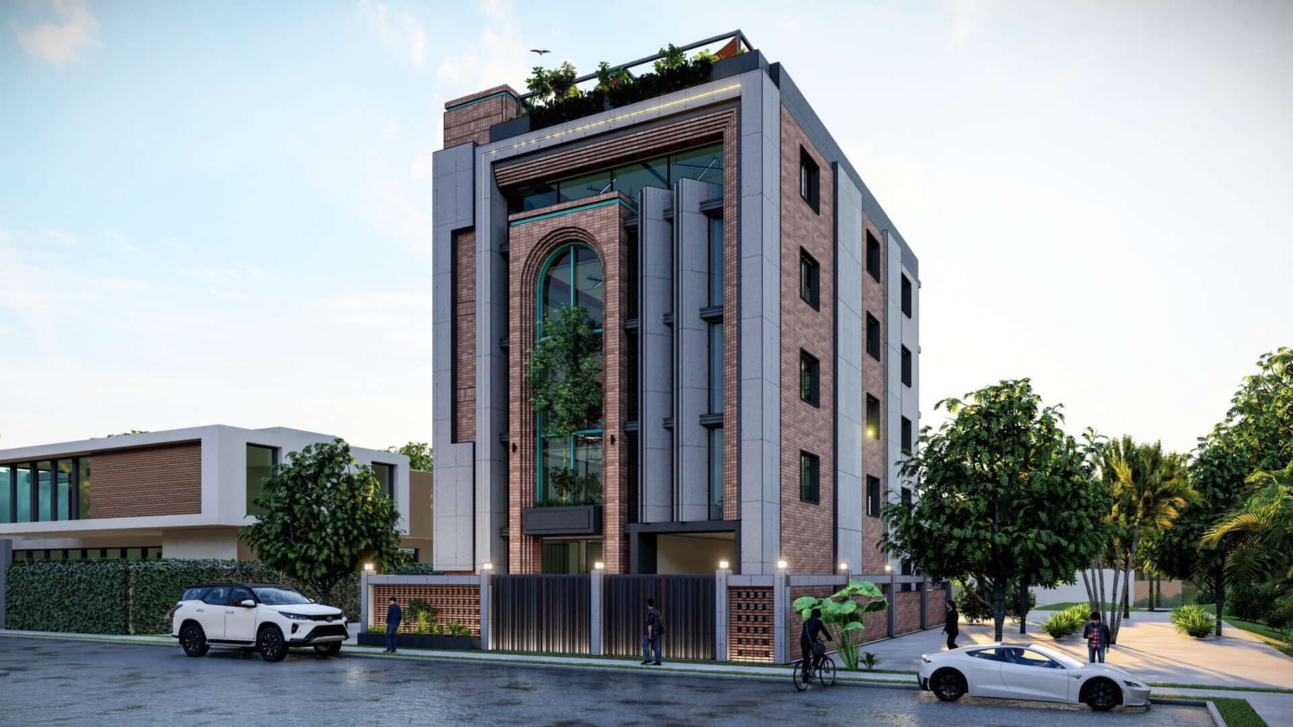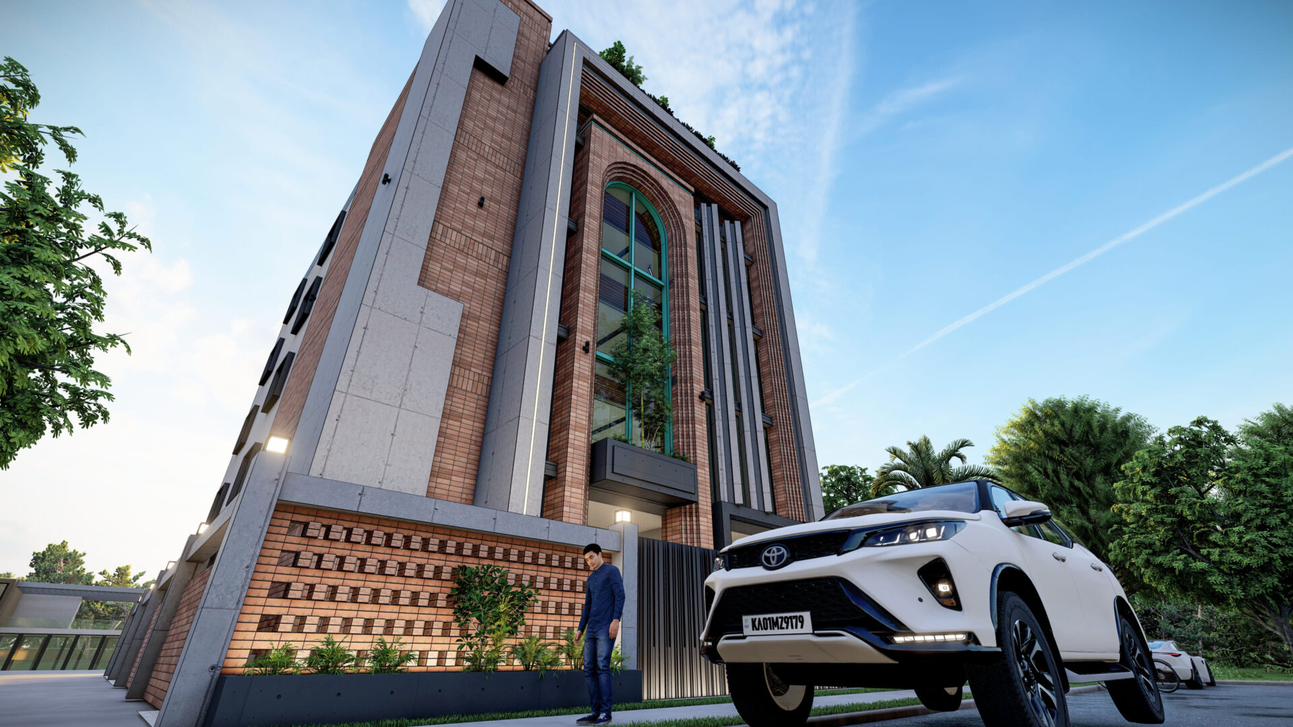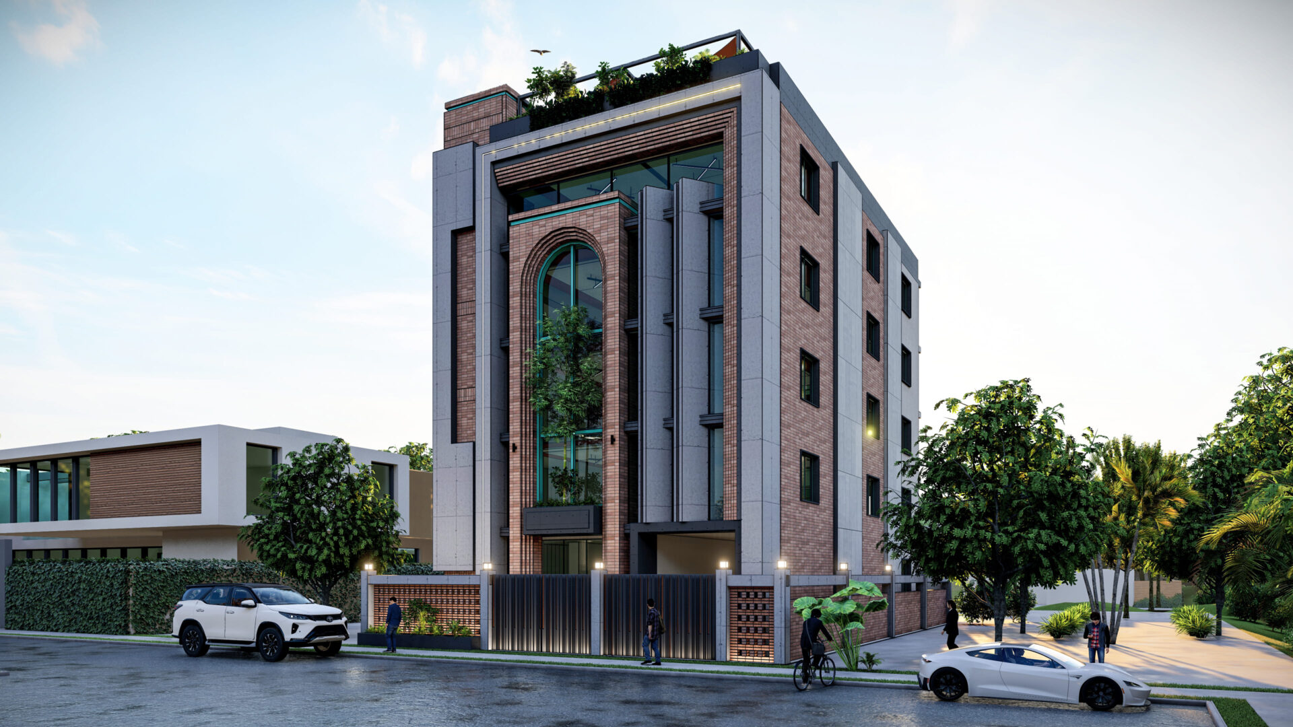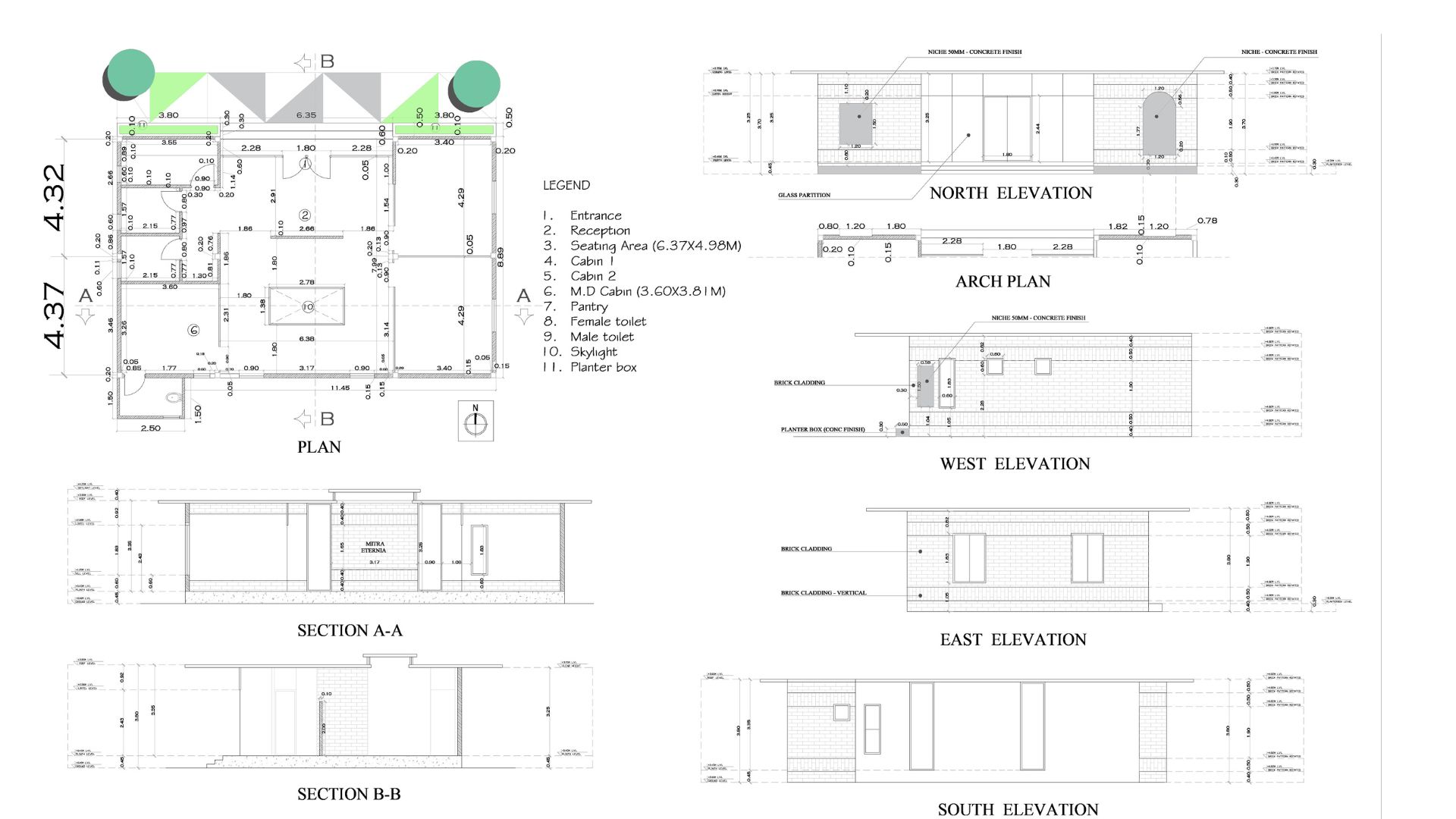Arka One – HSR Layout
Located in the vibrant neighborhood of HSR Layout, Arka One is a striking commercial
development designed to merge funcƟonality with visual elegance. The façade features a
bold interplay of exposed brick, verƟcal fins, and a prominent arched glass window that
brings natural light deep into the building. This five-story structure combines modern
minimalism with classical cues, creaƟng a unique idenƟty that is both Ɵmeless and
contemporary. Landscaped edges and rooŌop greenery further enhance its urban appeal,
making it a landmark desƟnaƟon for premium offices or mixed-use occupancy
