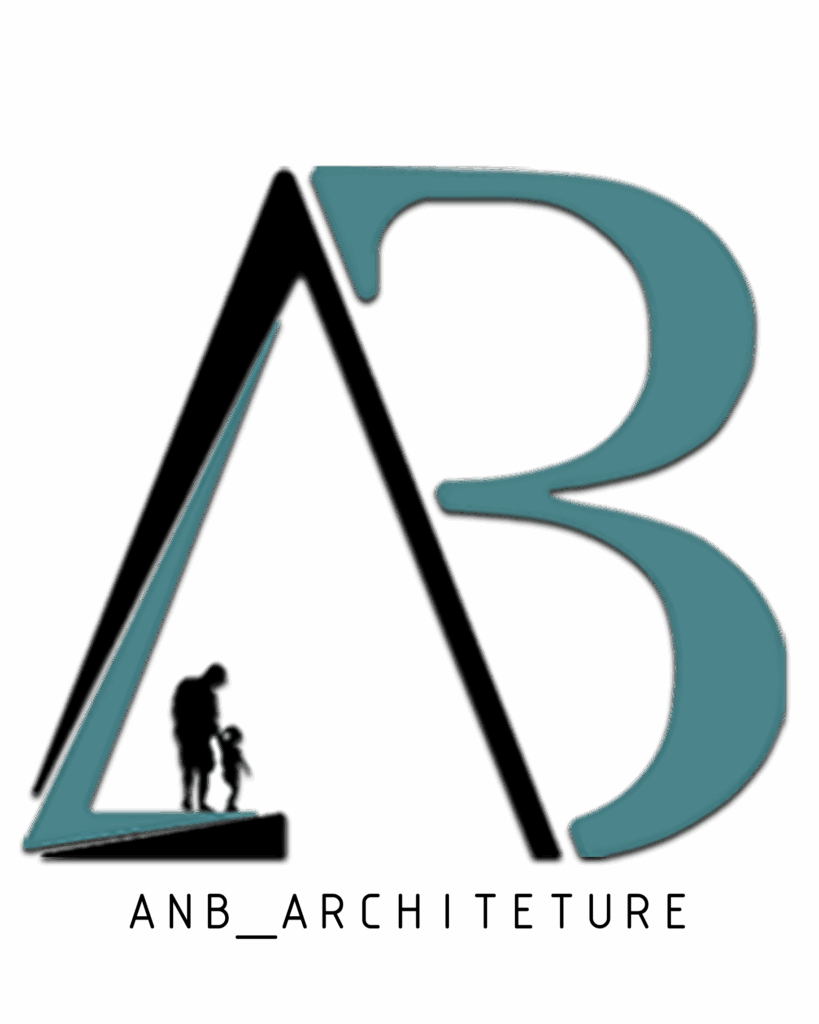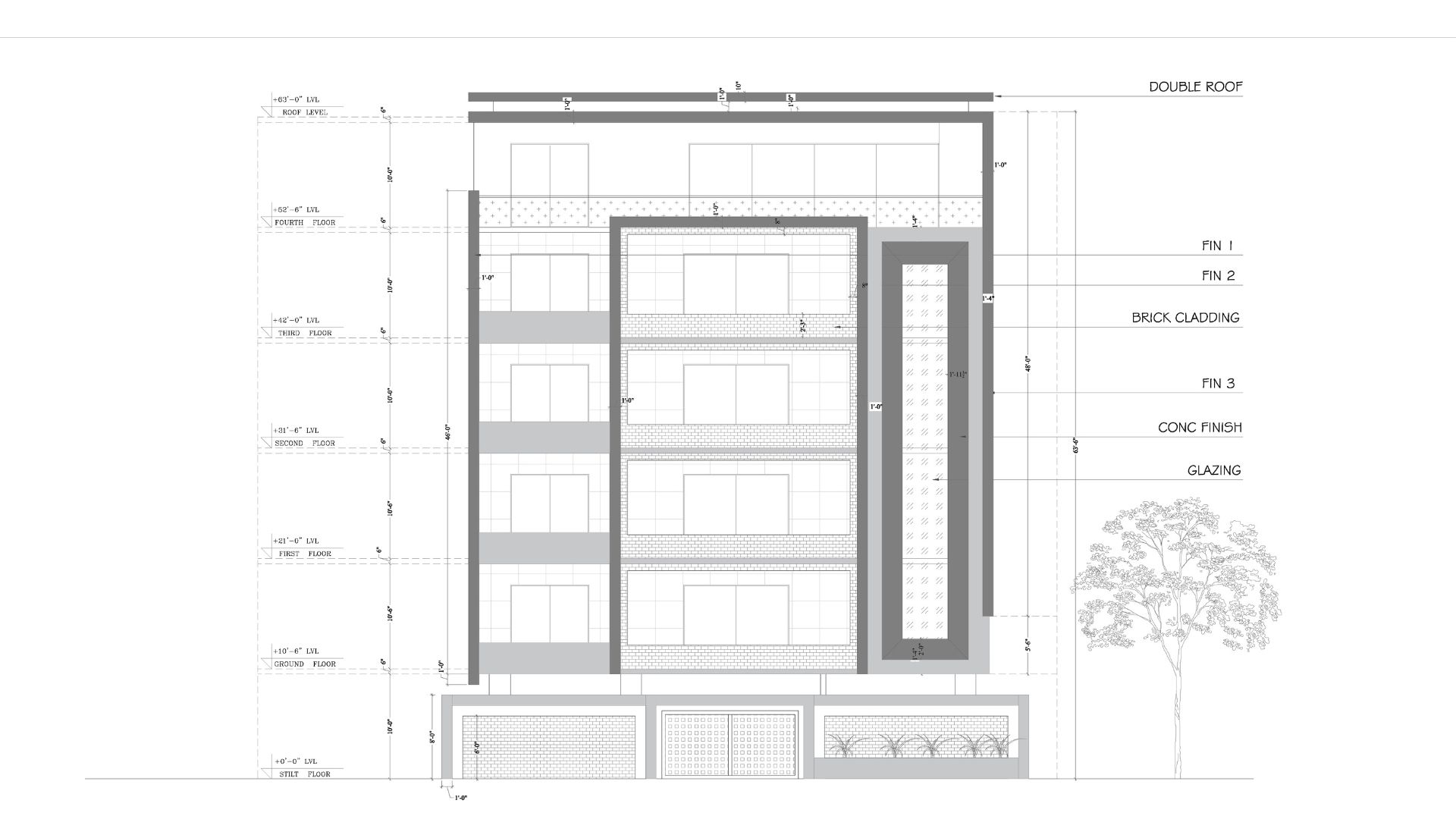Dental Clinic Interiors
Located in the heart of Victoria Layout, The Dentst clinic interior merges clinical precision
with boutique aesthetics. Warm wood tones, textured panels, and modern lighting fixtures
create a calming, upscale atmosphere for patients. Transparent partitions define treatment
bays while maintaining openness, and ergonomic planning ensures a seamless experience
for both staff and visitors. This design brings together funcƟonality and comfort, seƫng a
new standard in dental care interiors.




