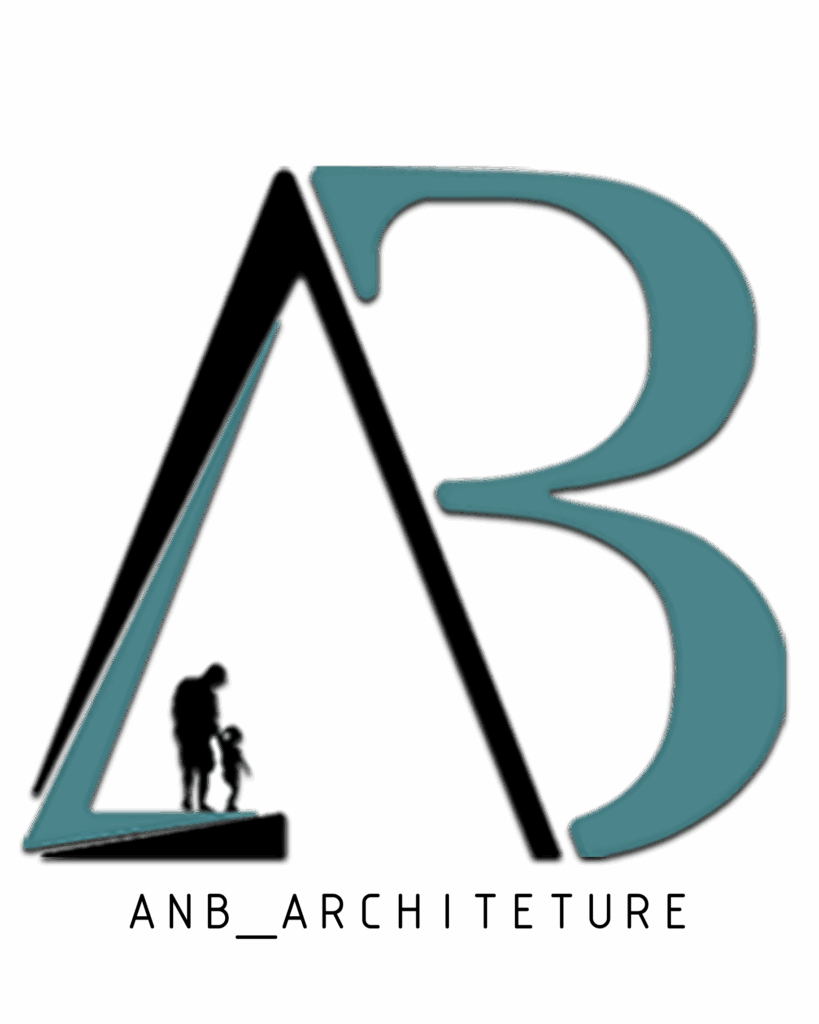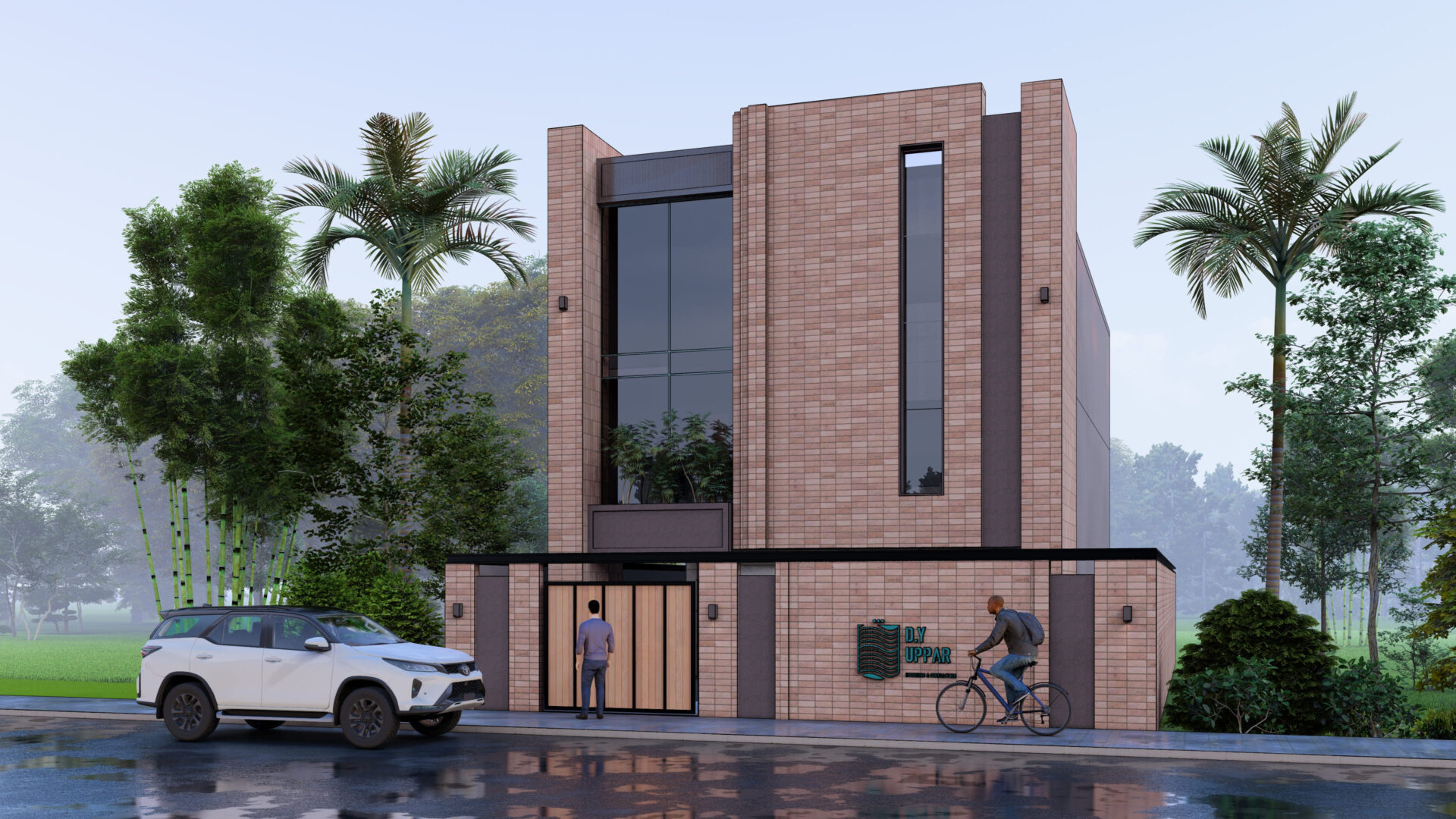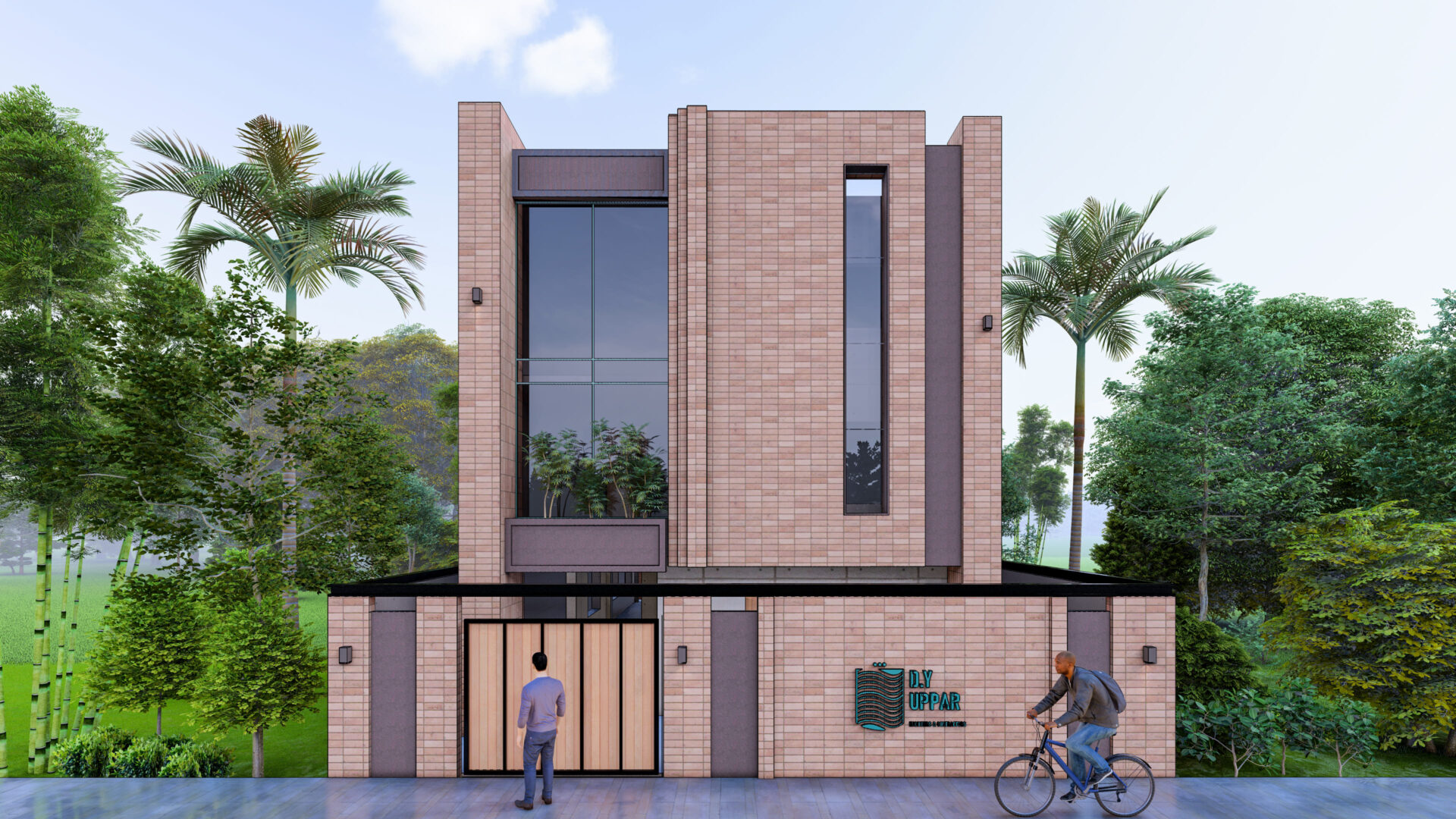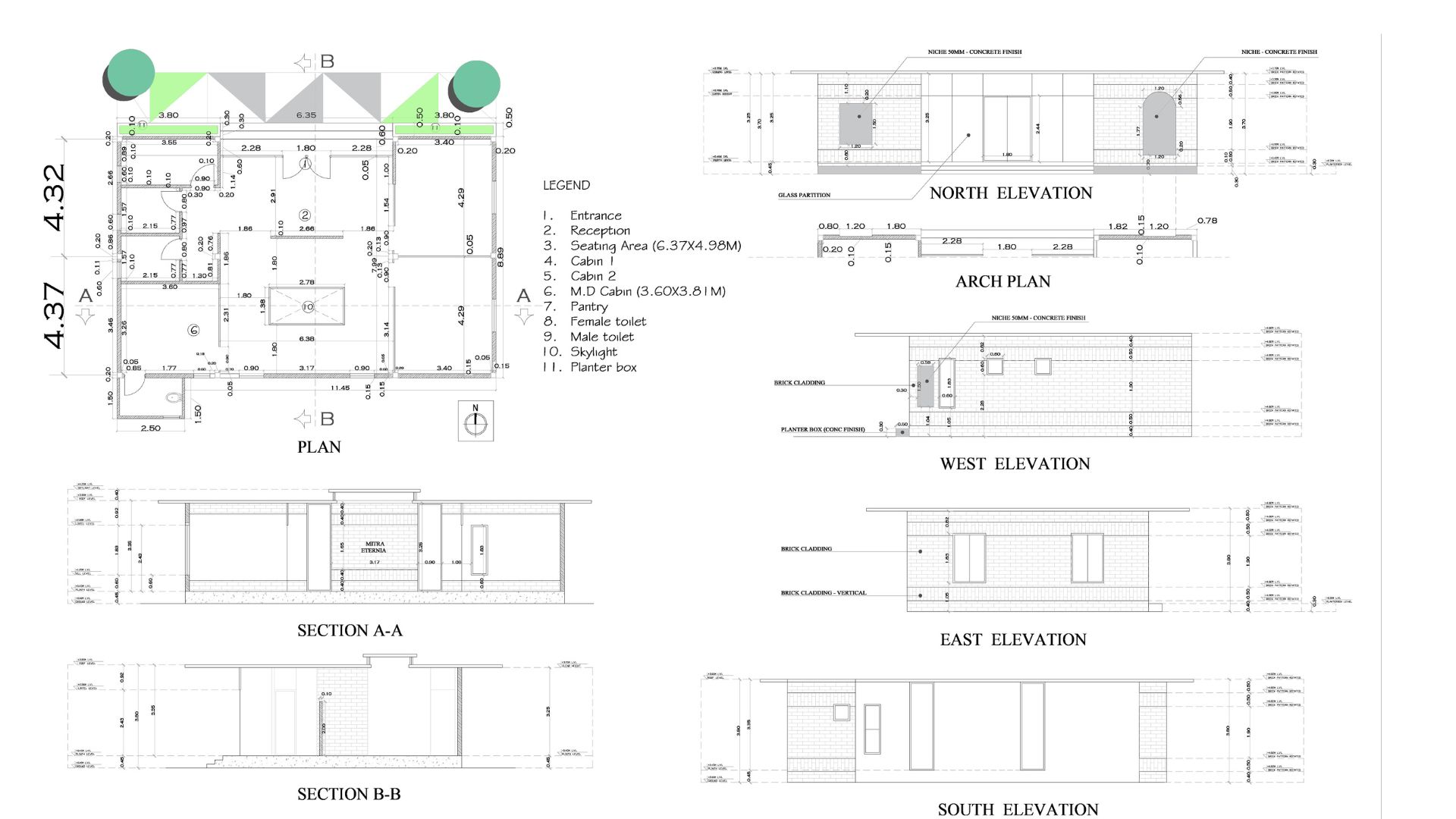DY Uppar Headoffice Elevation
This project transforms an aging structure into a striking new commercial office for DY Uppar Contracting Company. With a minimalist façade clad in earthy brick and sleek vertical elements, the design breathes contemporary life into the old building. Large glazed openings introduce natural light and transparency, while the clean geometry and muted tones reflect the brand’s professional idenƟty. This adapƟve reuse project stands as a refined balance between sustainability, modernity, and corporate presence.



