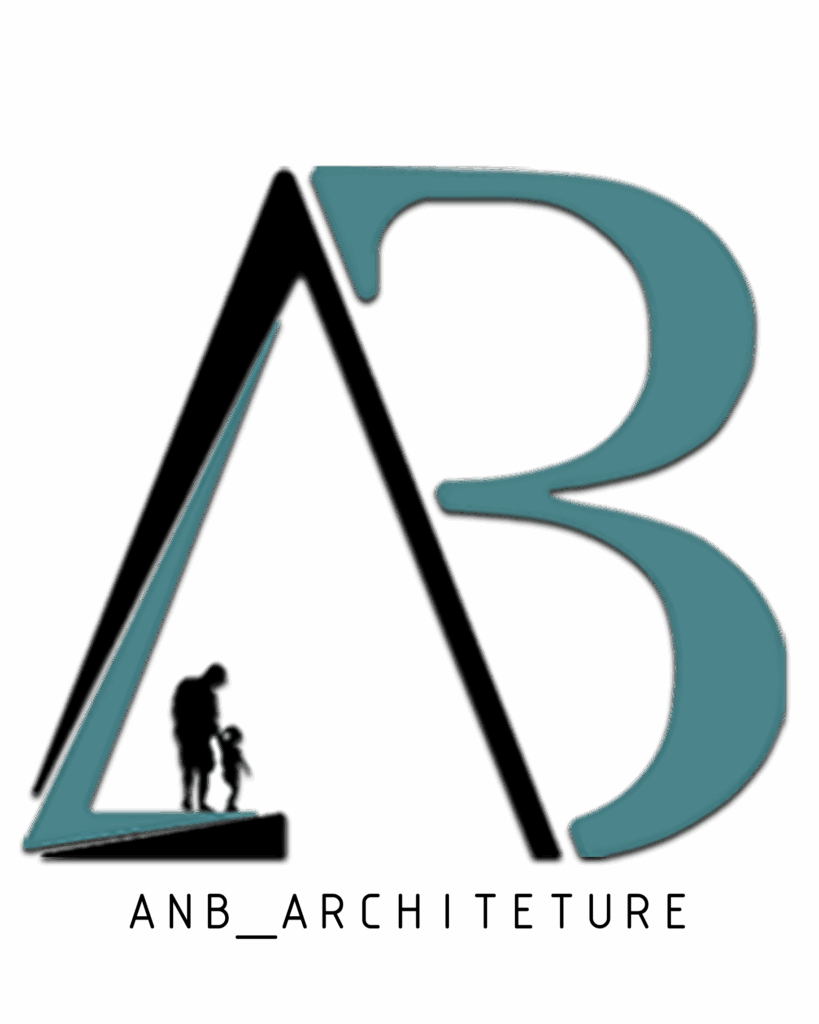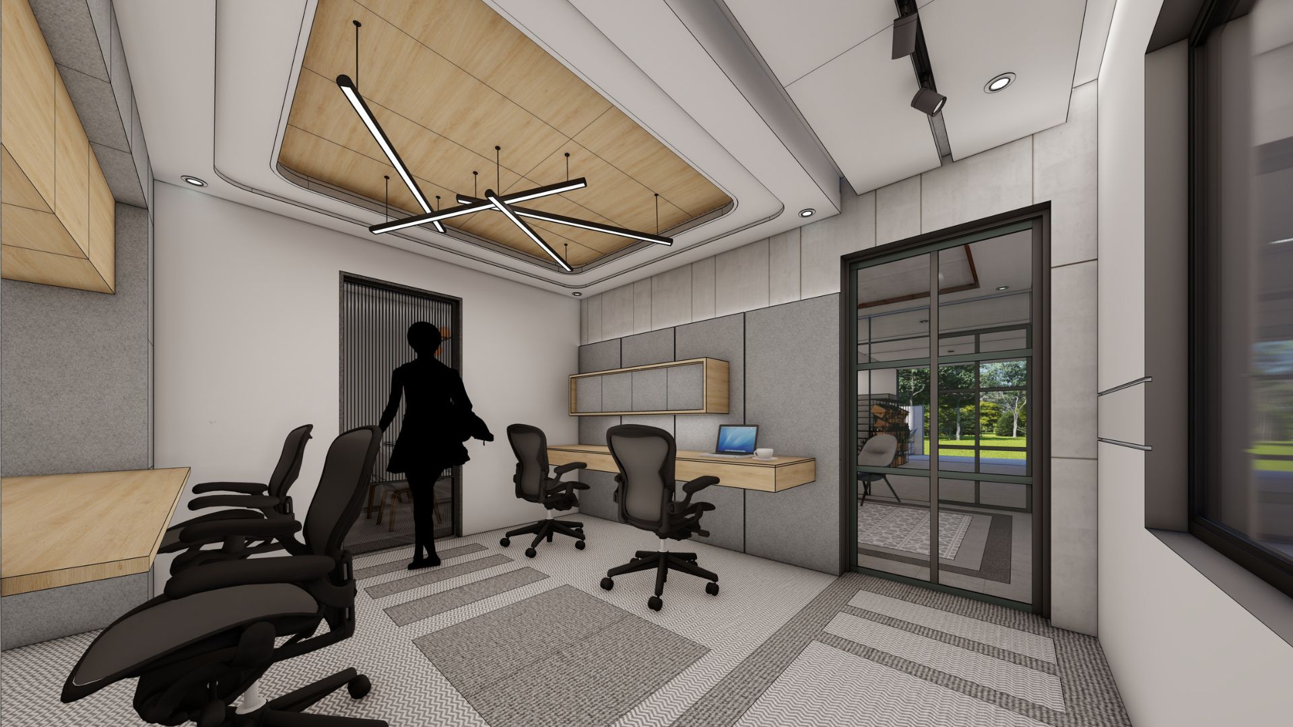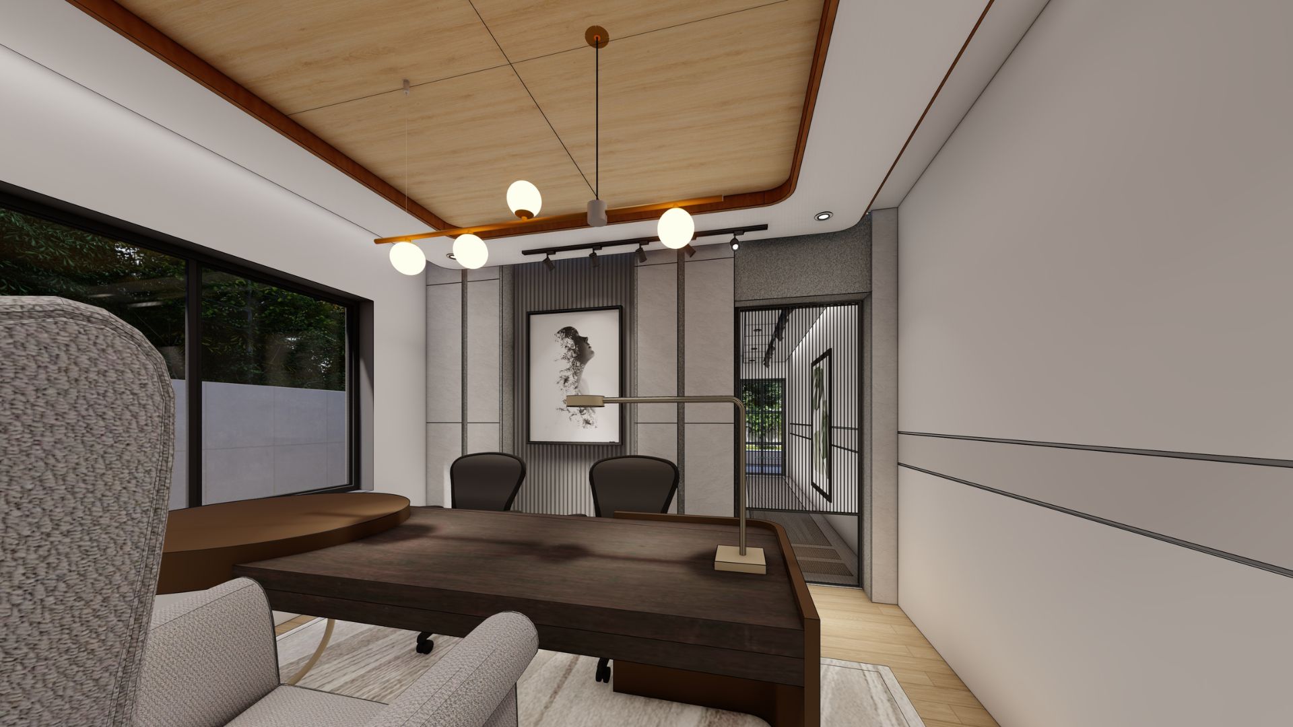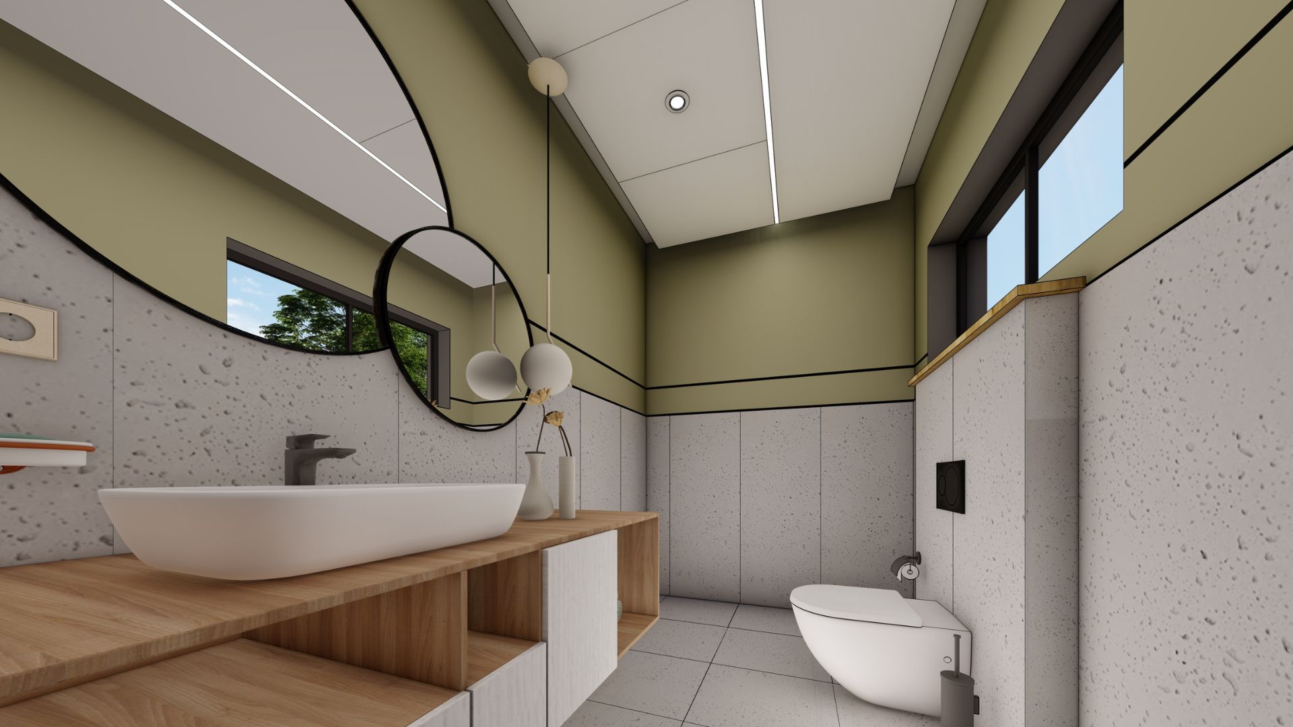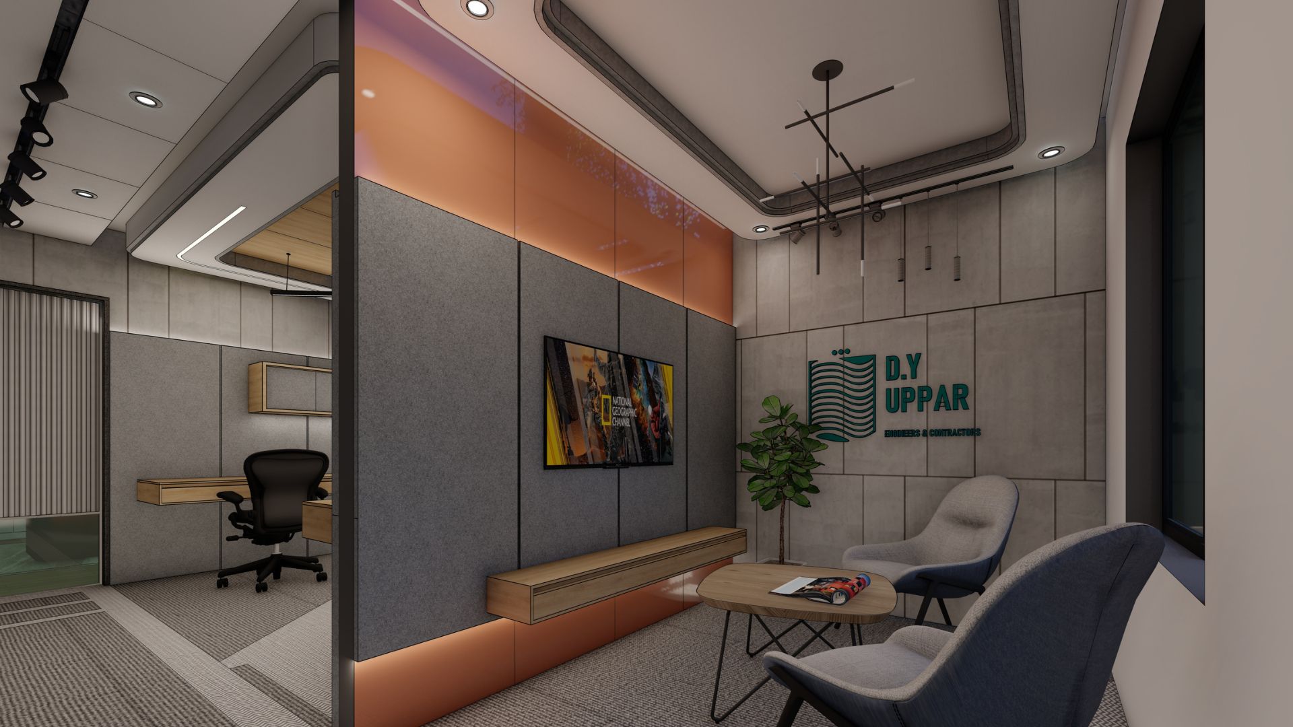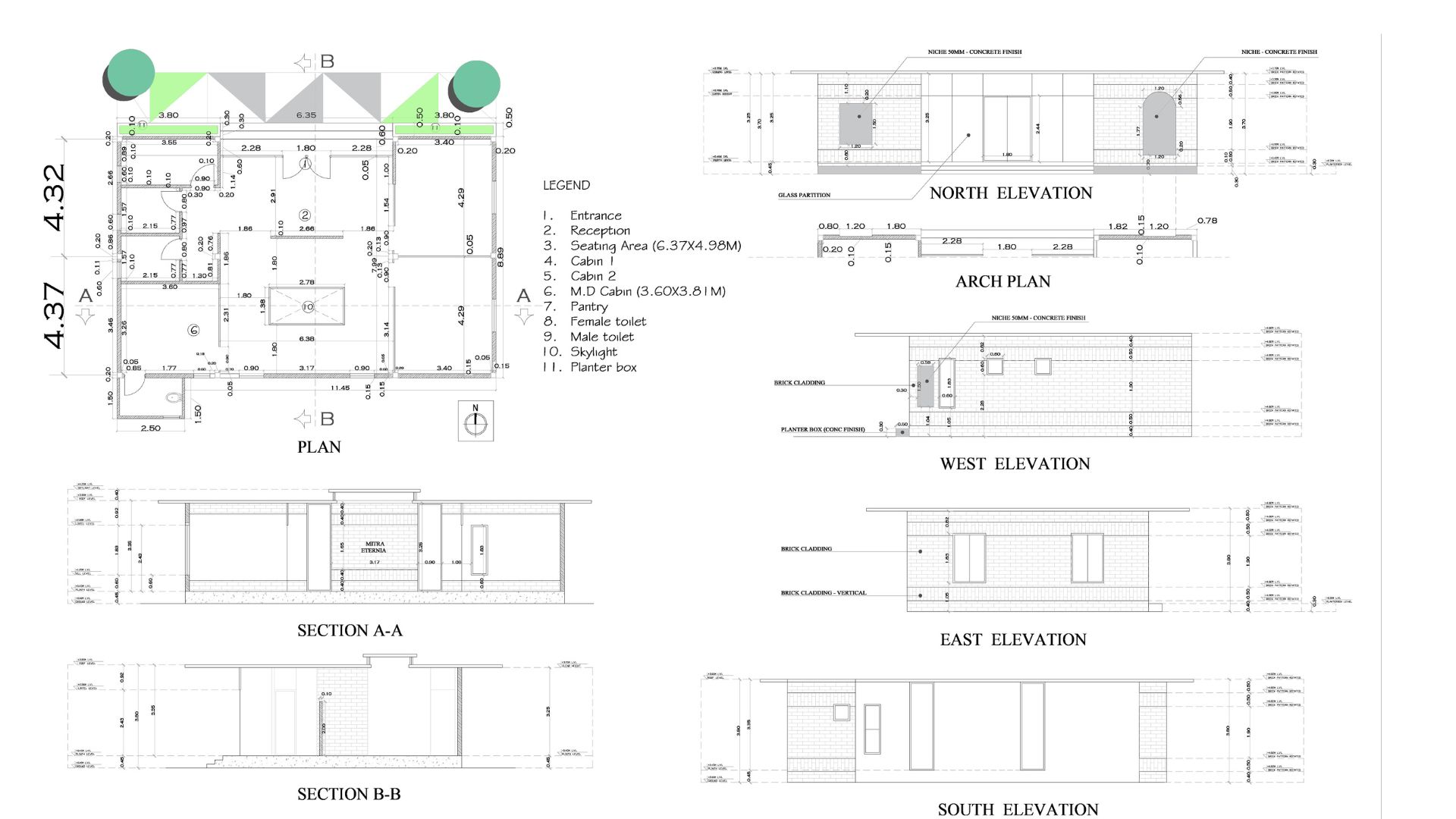DY UPPAR Office Interiors
Crafted by TNT Interiors, the DY Uppar Office is a bold statement in modern luxury, designed to reflect the stature and vision of a leading business enterprise. Located in Bangalore, the office blends refined aesthetics with executive functionality, offering a workspace that is as inspiring as it is efficient.
The design concept focuses on creating a strong visual identity while maintaining a sense of understated elegance. Rich wooden textures, muted stone finishes, and tailored furniture pieces anchor the interiors in sophistication, while subtle metallic accents and layered lighting add a contemporary edge.
